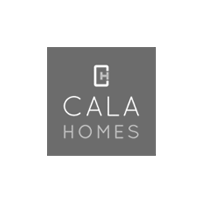Site Layout Planning for Daylight and Sunlight
Daylighting calculations, reports and modelling
Daylight Calculations are used to ascertain the amount of direct daylight from the sky that individual rooms within the dwelling receive. In designing a new development, it is important to safeguard the daylight to nearby neighbours. A badly planned development may make adjoining properties gloomy and unattractive.
Our Daylighting Calculations follow best practise guidance as detailed in the Building Research Establishments (BRE) Site Layout Planning for Daylight and Sunlight: A Guide to good practise detailing Average Daylight Factor (ADF), Vertical Sky Component (VSC), View of the Sky and Overshading.
We use specialised 3D Modelling to model the proposed development and any local shading such as adjacent buildings or nearby trees. We then simulate the sunlight over a 12 month period to ascertain the impact of the development on dwelling daylight.
Average Daylighting Factor
Whilst more applicable to new build developments, daylighting provisions in a room can be checked using the average daylight factor (ADF). The ADF is a measure of the overall amount of daylighting a space receives. BS 8206-2 Code of practice for daylighting recommends an ADF of 2% for kitchens, 1.5% for living rooms and 1% for bedrooms. With a higher ADF, indoor daylight will be sufficient for more of the year.
Angle of Sky
If a proposed development is a distance equal to more than three times its height above the lowest window of the neighbouring property, then further analyses need to be considered to ensure that the loss of light from the sky is minimum. If angle subtended by the new development at the level of the lowest window is less than 25 degrees, then it is unlikely to have substantial effect on the diffuse of skylight enjoyed by the existing property.
Vertical Sky Component
The vertical sky component (VSC) is a measurement of the amount of daylight entering a room. It is a percentage calculation based on the illuminance on the outside of the window divided by the illuminance on an unobstructed roof, under overcast sky conditions.
Overshading
The orientation of the building can have a big effect on the sunlight within a dwelling. South facing facades are subject to the sun for longer periods of the day. East and West facades also are subject to the sun, the East facing in the morning and the West in the afternoon. The North Facade will have little exposure to the sun. The sun path diagram below confirms the above.
The BRE Guidelines state that if post-development the available sunlight hours are both less than the amount above and less than 0.8 times their pre-development value, either over the whole year or just within the winter months, then the occupants of the existing building will notice the loss of sunlight.
As part of our comprehensive service offering we offer a complete daylighting calculations service for planning and compliance.

















