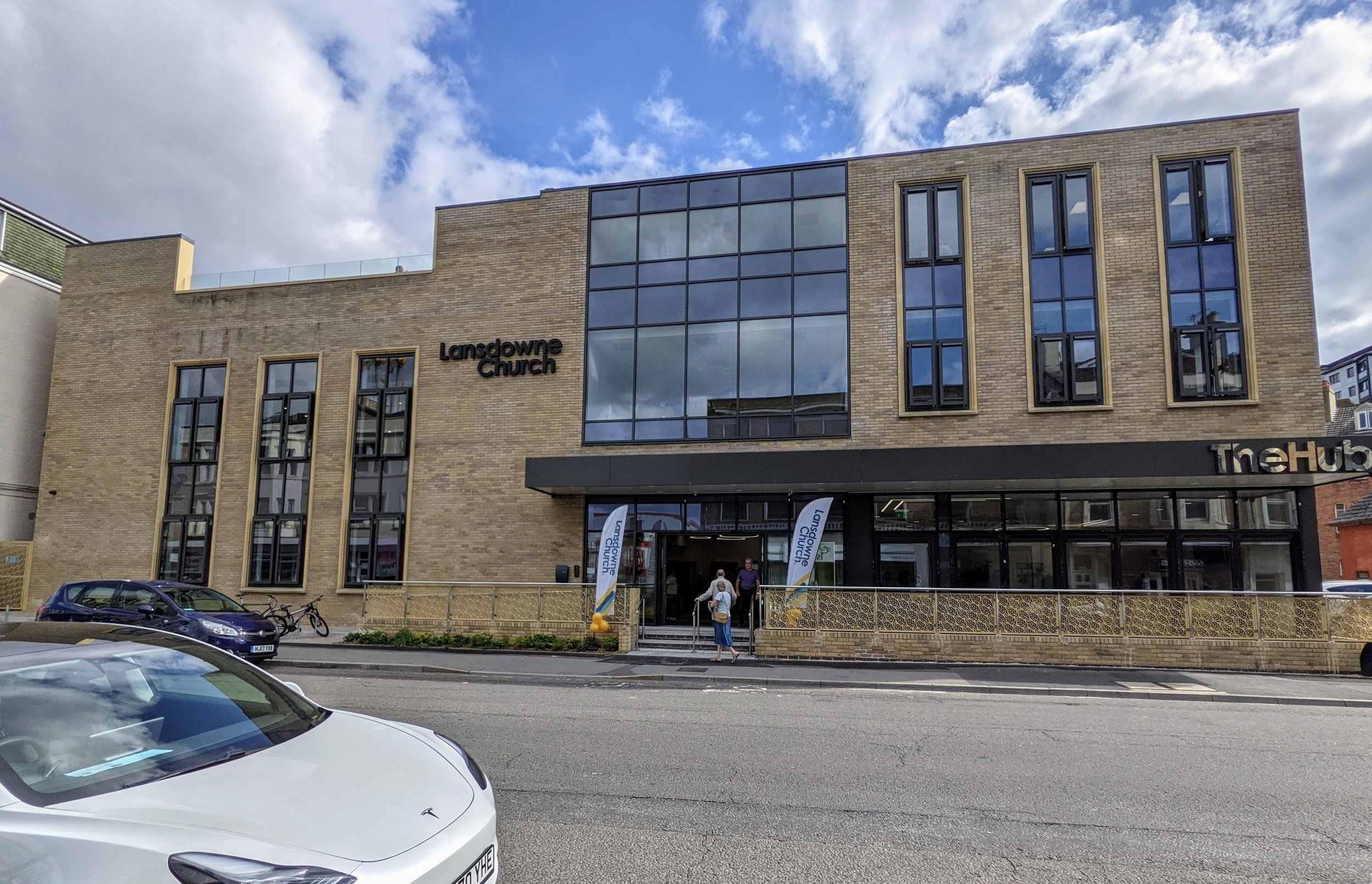SBEM For Commercial New Builds
Building Regulations
New build commercial properties have to adhere to building regulations Part L2A, which focuses on the properties carbon emission rates, primary energy consumption, heating + cooling demand, and fabric efficiency.
SBEM calculations are carried out at the design stage to give an indication of the building performance. These calculations are then carried out again at the ‘as-built’ stage to demonstrate the actual performance of the building against Part L regulations.
These results are outlined in a ‘BRUKL’ document which compares the assessed building against a notional building to see if it’s compliant with the building regulations or not.
If these two assessment criteria are satisfied then the property demonstrates compliance:
- Building CO2 emission rate (BER) > Target CO2 emission rate (TER)
- Building Primary Energy Rate (BPER) > Target Primary Energy Rate (TPER)
These calculations take into account the carbon emissions generated from operating the building and are then used to produce a non-domestic EPC which indicates the energy efficiency rating of the property from A to G.

Extensions
If you plan on carrying out an extension to your property, you might require an assessment to ensure compliance with L2A requirements. You will require a New Build SBEM calculation If your extension:
- Has a total useful floor area greater than 100m2
- Is greater than 25% of the total useful floor area of the existing building.
How we help
Our assessors, at SEES, have years of experience carrying out assessments for all types of properties ranging from multi-storey office buildings to vet clinics.
Types of properties ranging from multi-storey office buildings to vet clinics. We use specialist software to carry out Dynamic Simulation Modelling for your property, which is the most advanced and accurate method to analyse the efficiency of a building

For a non-domestic/commercial SBEM calculation we would require your site plans, fabric and glazing details, building service details, and lighting specifications. If required, we will also conduct a site visit for inspection and take photos of the site as evidence for when we lodge the EPC. We can also get in touch with your Building Control Officer or Planners, and guide you through any particular local requirements.