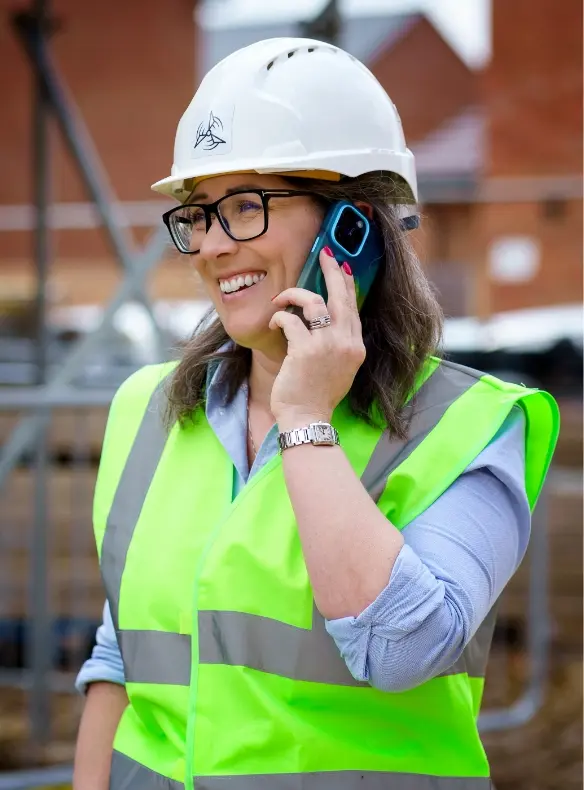
Daylight Calculations
Home > Daylight Calculations
Daylight Calculations
Internal Daylighting/Sunlight Analysis
Internal daylight and sunlight assessments are essential for Planning Permission, BREEAM, and Home Quality Mark compliance.
External Daylighting/Sunlight Analysis
External daylight, sunlight, and overshadowing assessments are a planning requirement for developments that may reduce light to neighbouring buildings, windows, or gardens.

