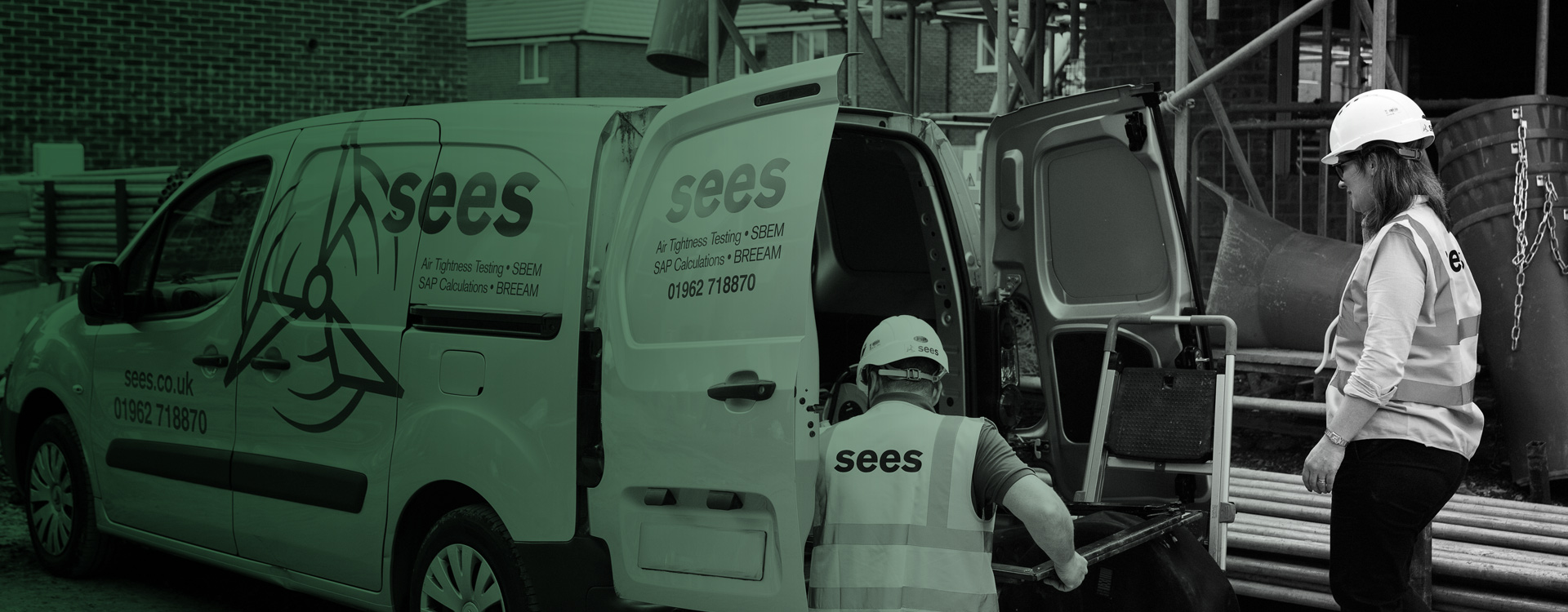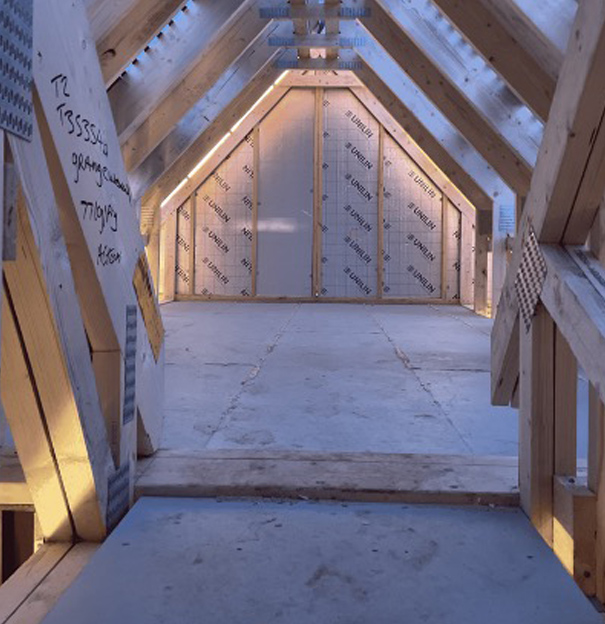
SBEM for Commercial New Builds
Home > SBEM for Commercial New Builds
Why are SBEM Calculations Required?
All new commercial buildings must comply with Building Regulations Part L2A, which set standards for:
- Carbon emissions
- Primary energy consumption
- Heating and cooling demand
- Fabric efficiency
SBEM calculations (Simplified Building Energy Model) are carried out at both design and as-built stages to demonstrate compliance.
These results are detailed in a BRUKL report, which compares your building to a notional building to ensure:
- Building CO₂ Emission Rate (BER) is less than or equal to the Target Emission Rate (TER)
- Building Primary Energy Rate (BPER) is less than or equal to the Target Primary Energy Rate (TPER)
An EPC (Energy Performance Certificate) is then produced, rating your building’s energy efficiency from A (most efficient) to G (least efficient).

How do we help?
With over 20 years of experience, our team delivers accurate, cost-effective SBEM assessments for projects ranging from multi-storey office blocks to veterinary clinics.
We provide:
- Dynamic Simulation Modelling (DSM) for advanced, detailed analysis
- Clear guidance on achieving compliance with minimal design changes
- Liaison with Building Control and Planners if needed
Site visits (where required) to verify building services, fabric, and gather photographic evidence for EPC lodgement.
What we need from you:
- Site plans and elevations
- Fabric and glazing details
- Building services and lighting specifications
Extensions to Commercial Buildings
If you plan an extension, an SBEM assessment is required if:
- The extension is over 100m², or
- It is greater than 25% of the existing building’s total floor area


